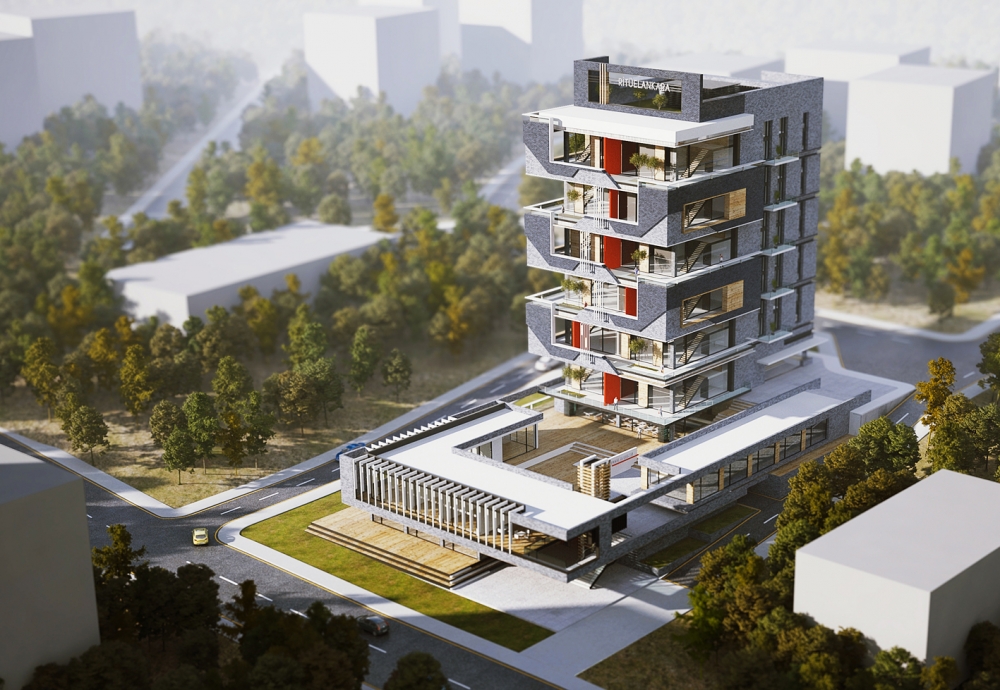
The Mixed-Use project designed by ONZ Mimarlık + Ercan Çoban Mimarlık + İdealkent will be located in the capital of Turkey - Ankara. The building program was basically including a residential block, shops and a fitness center. The complex is located in a really dense urban context. With the vertical garden concept, the building will act as an urban gesture besides its quality for the users.
Project: Ritüel Ankara Mixed-Use Complex | Client: Ankara Construction & Güven Construction | Site: Ankara - Dikmen | Size: 9.552 m2 | Year: 2016 | Status: Concept | Team: Onat Öktem - Ekin Çoban Turhan - Talha Kös - Zeynep Öktem | Collaborators: Figen Yücel - Esat Can Meker - Faruk Ünlü - Melih Tokaç - Ayça Sapaz |







