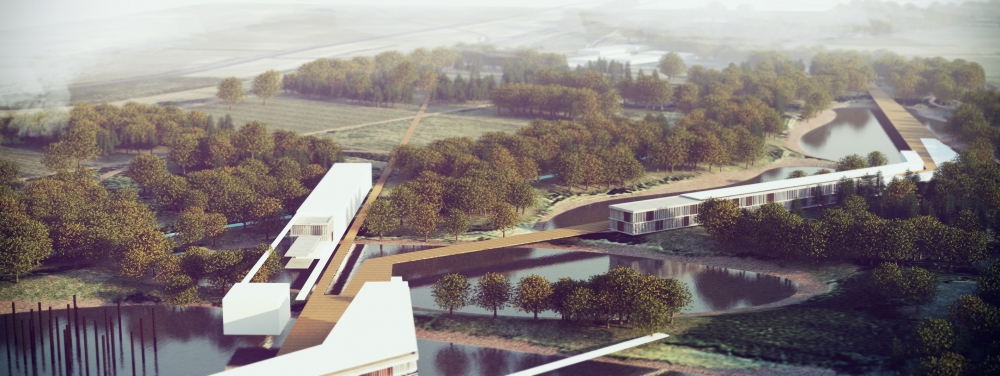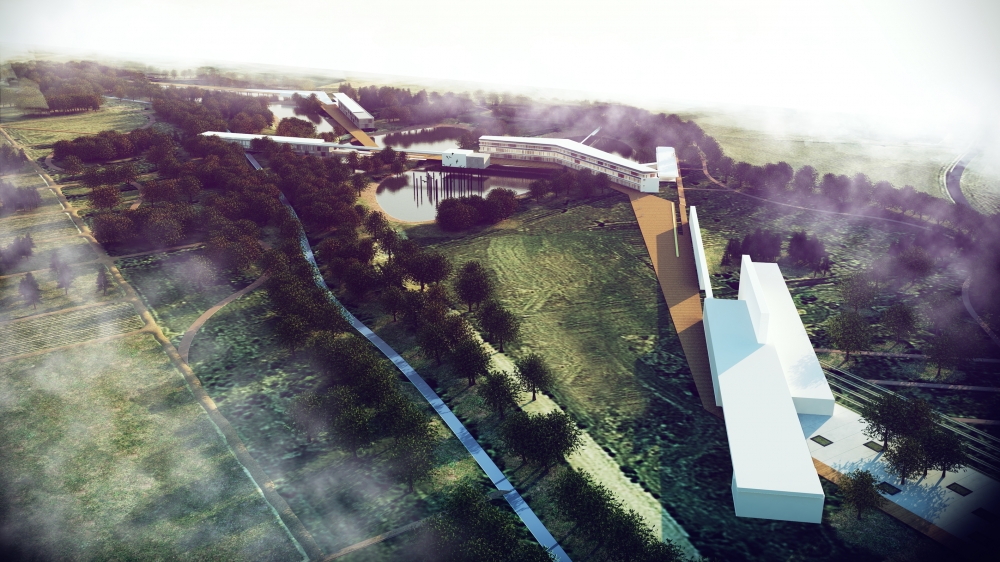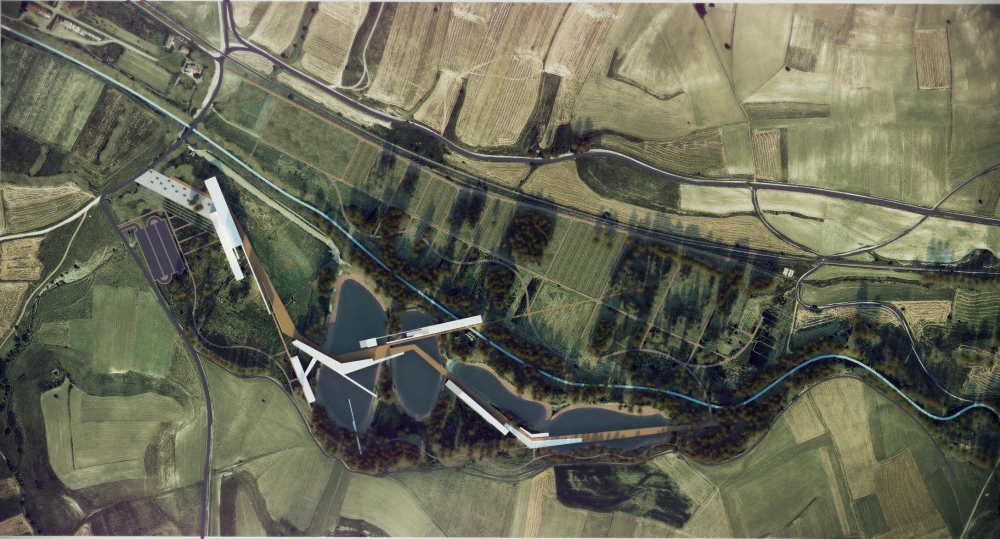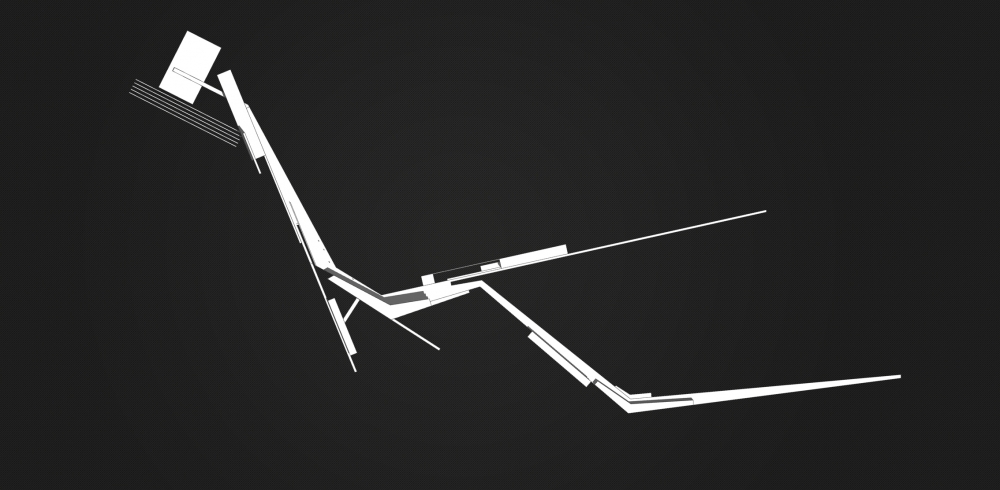
The project's main objective is to integrate the all functions and activities while creating a new fiction is to ensure continuity of urban green and pedestrian circulation. In this context, by reorganizing the defined and undefined physical urban space, the urban social and cultural richness are projected to increase.
The most characteristic feature is the physical structure of the city. Green axis in the city, squares and spaces is seen as an advantage for the development of the city's social, cultural and physical environment. Therefore, urban open spaces in the vertical and horizontal axis and spatial potential is taken as a whole in the design.
Project: Lösev Natural Wellness Center | Client: Lösev | Site: Çerkeş / TURKEY | Size: 575.000 m2 | Year: 2013 | Status: Competition Proposal | Team: Onat Öktem - Zeynep Öktem | Collaborators: Gökhan Ongun - Esat Can Meker |


